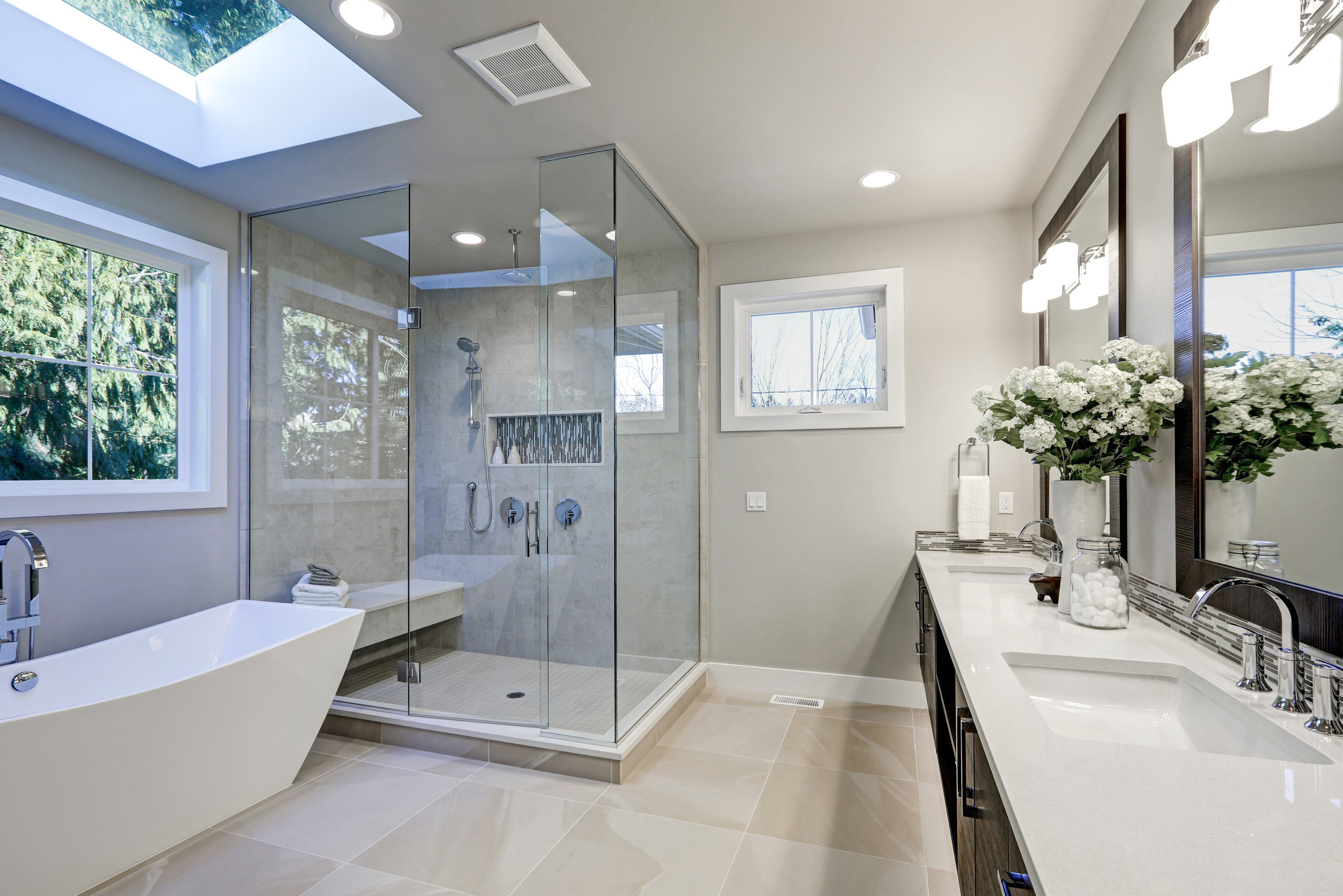
A skylight brings in natural light in the bathroom. Double sink, glass enclosed shower with a wall niche, rain shower head and marble bench. The free standing bath tub with floor mounted nickel tub filler gets plenty of light from the window and skylight.
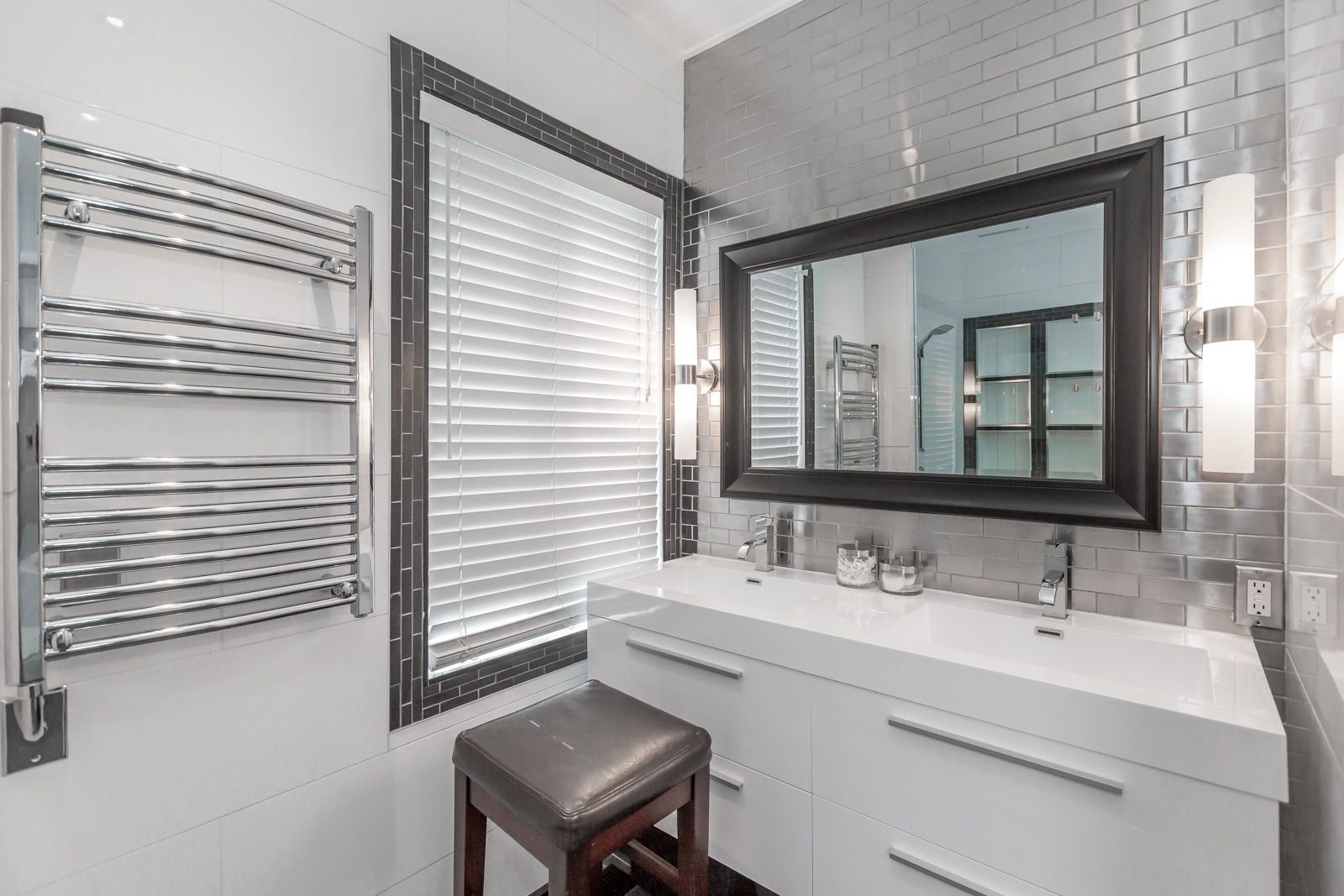
White, grey, and black bathroom with two huge windows (one shown here). It has a wall mounted double sink from Ginger's with plenty of drawer storage. The mirror is flanked by 2 vanity lights that light up the face evenly for optimal make up application. Having a big window by the sink helps a lot with providing natural light. The wall behind the mirror has stainless steel subway tiles which serves as an accent wall. Towards the shower, a towel heater is installed with a programmable thermostat.
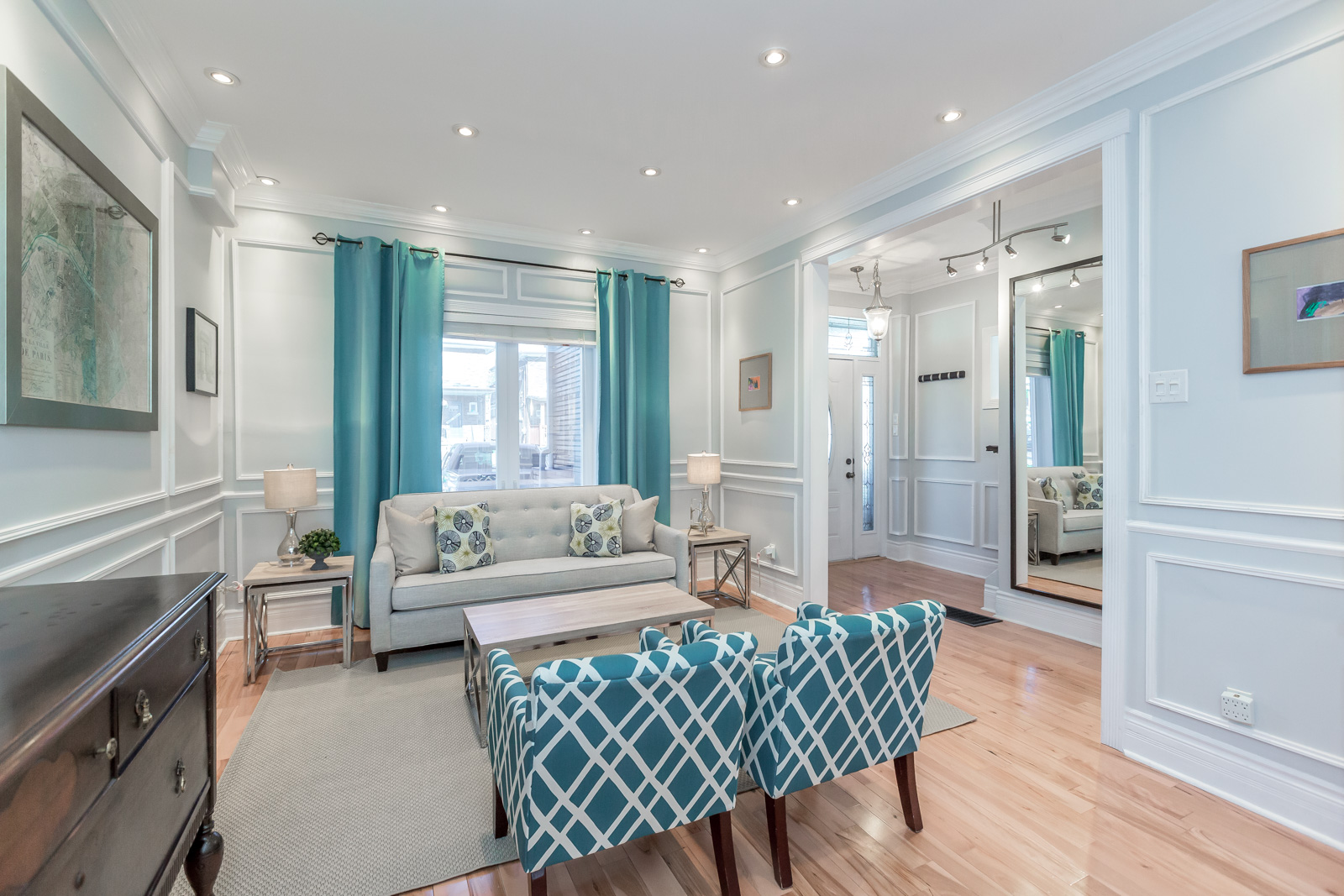
Open concept Toronto home with 9 ft. ceilings, hardwood floors, beautiful grey-white wall color adorned with 12 inch crown moldings and baseboards. Wall moldings were added. This house now has plenty of light from dimmable LED pot lights.
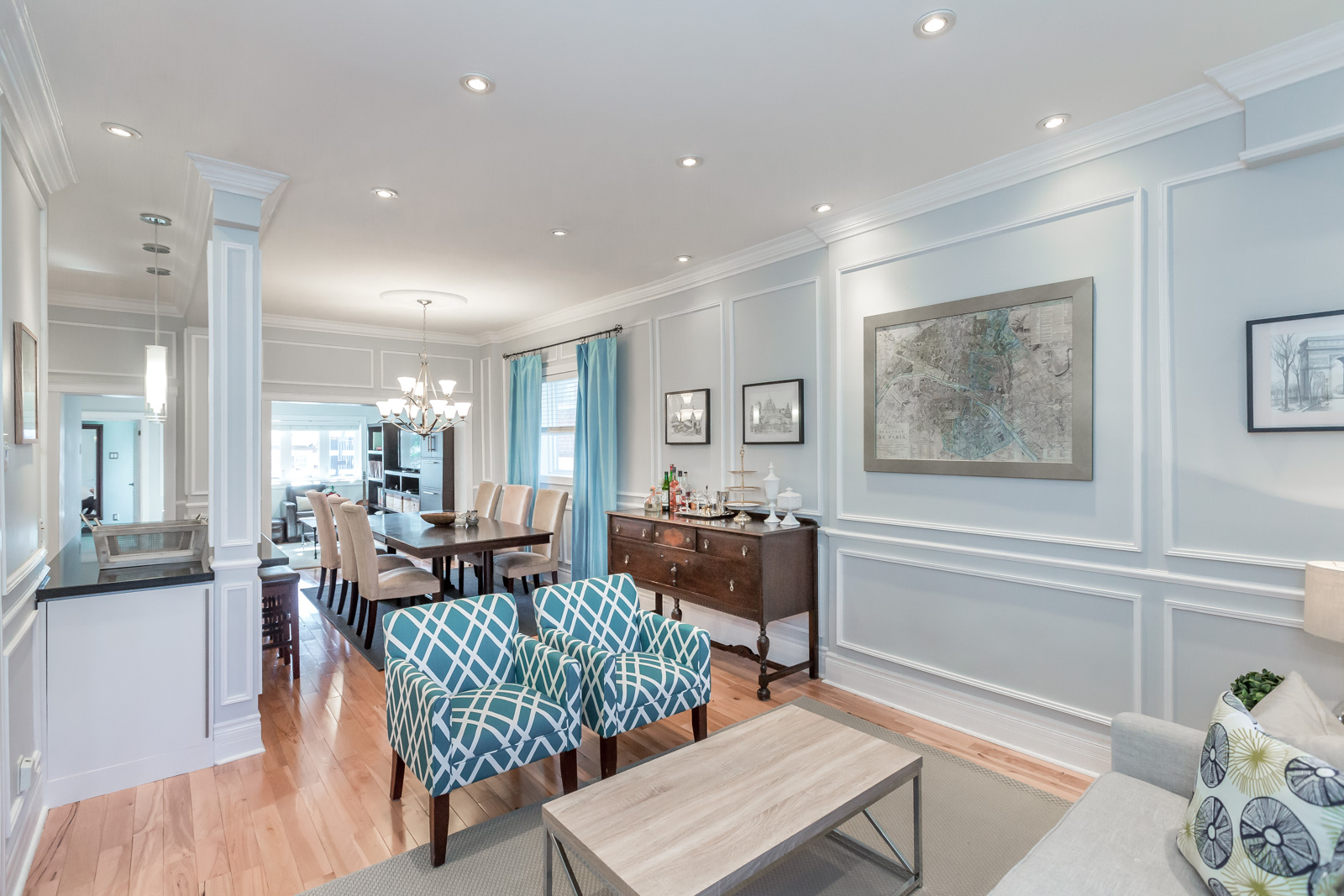
This is your view when you first walk in from the foyer. Bright, airy, open concept living and dining rooms with open access to the family room in the background. This two story house was completely gutted on the main floor.
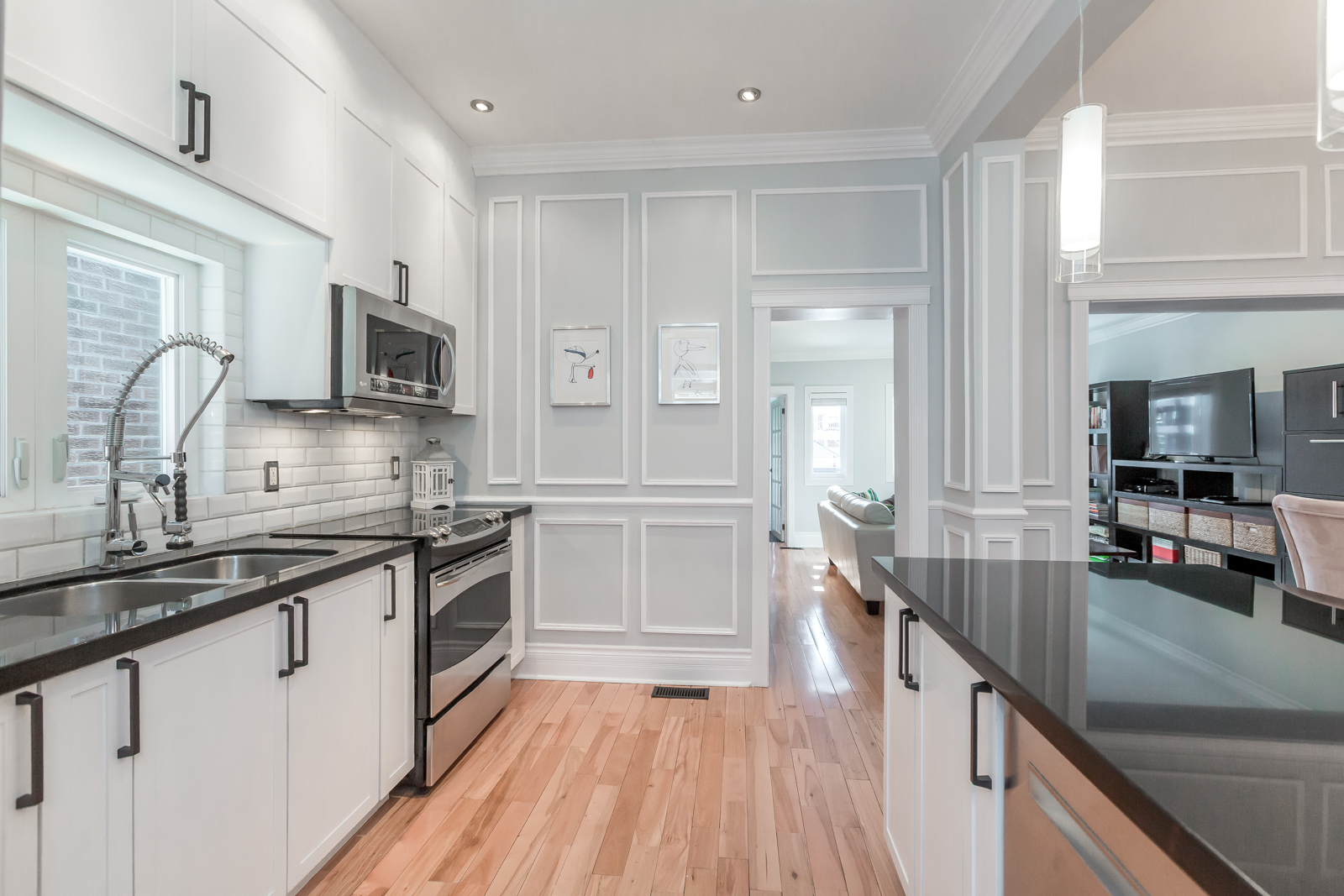
This is your view walking in from the foyer into the kitchen. Enjoy the 8 ft. granite counter to the right and converse with dinner guests as you prepare the feast for the evening.
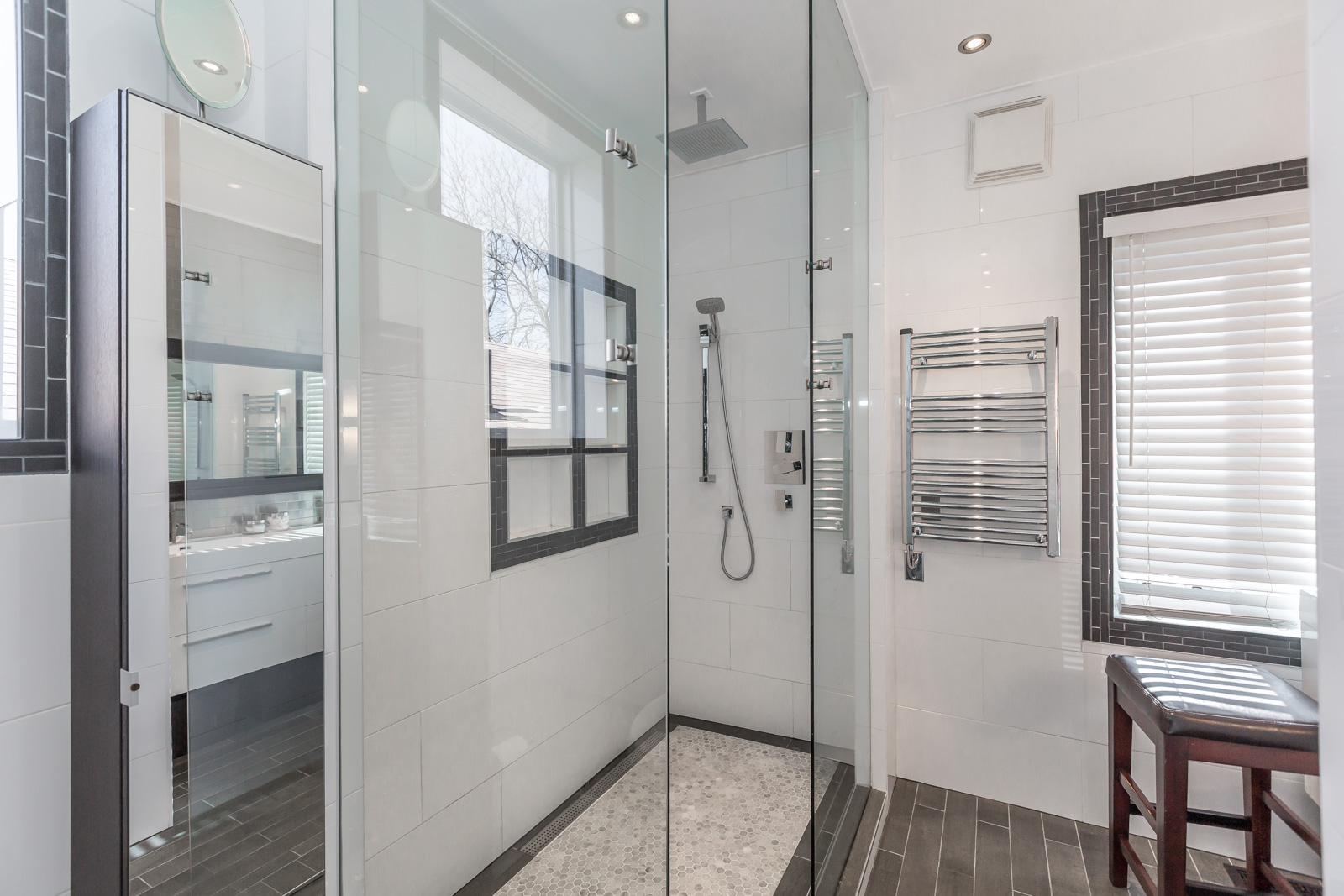
The bathtub was removed to make way for a large, beautiful and luxurious shower. It has a square 12 inch ceiling-mounted rain shower head as well as a hand shower. The floor tiles are hexagon 1 x 1 carrara marble tiles framed by dark grey, matte porcelain tiles. The shower has a niche on the wall with plenty of space to hold shower necessities.
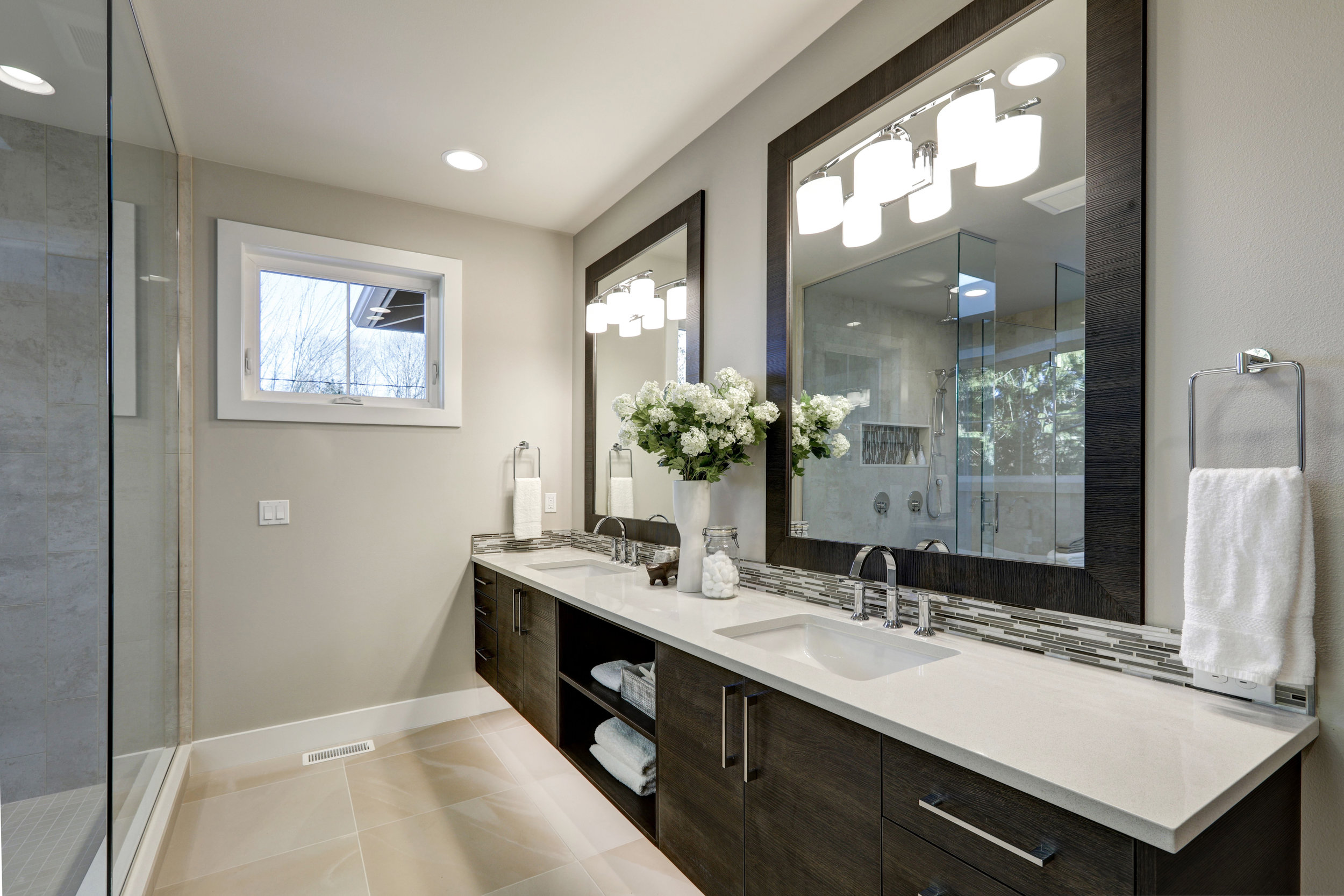
Double sink and huge solid wood vanity
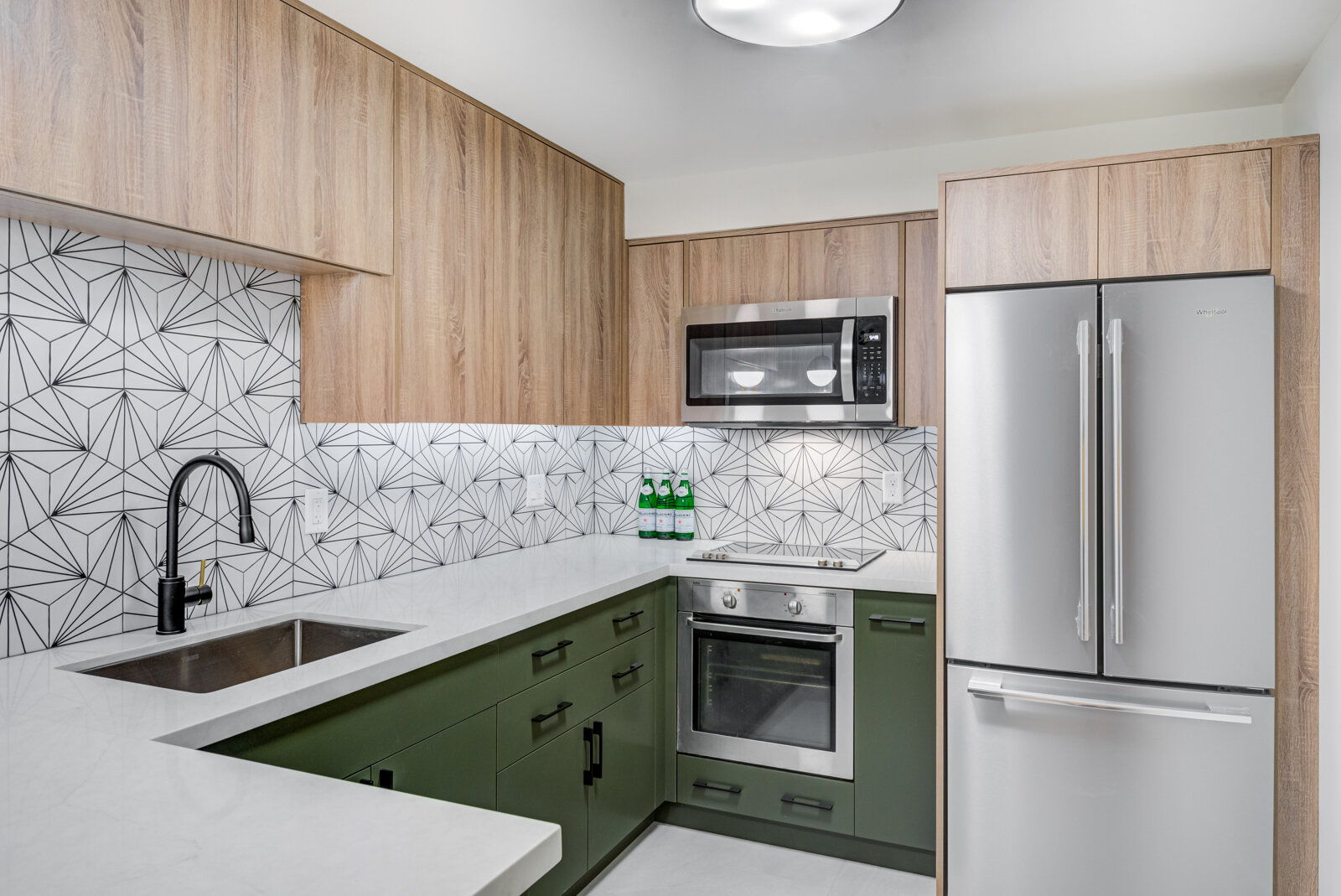
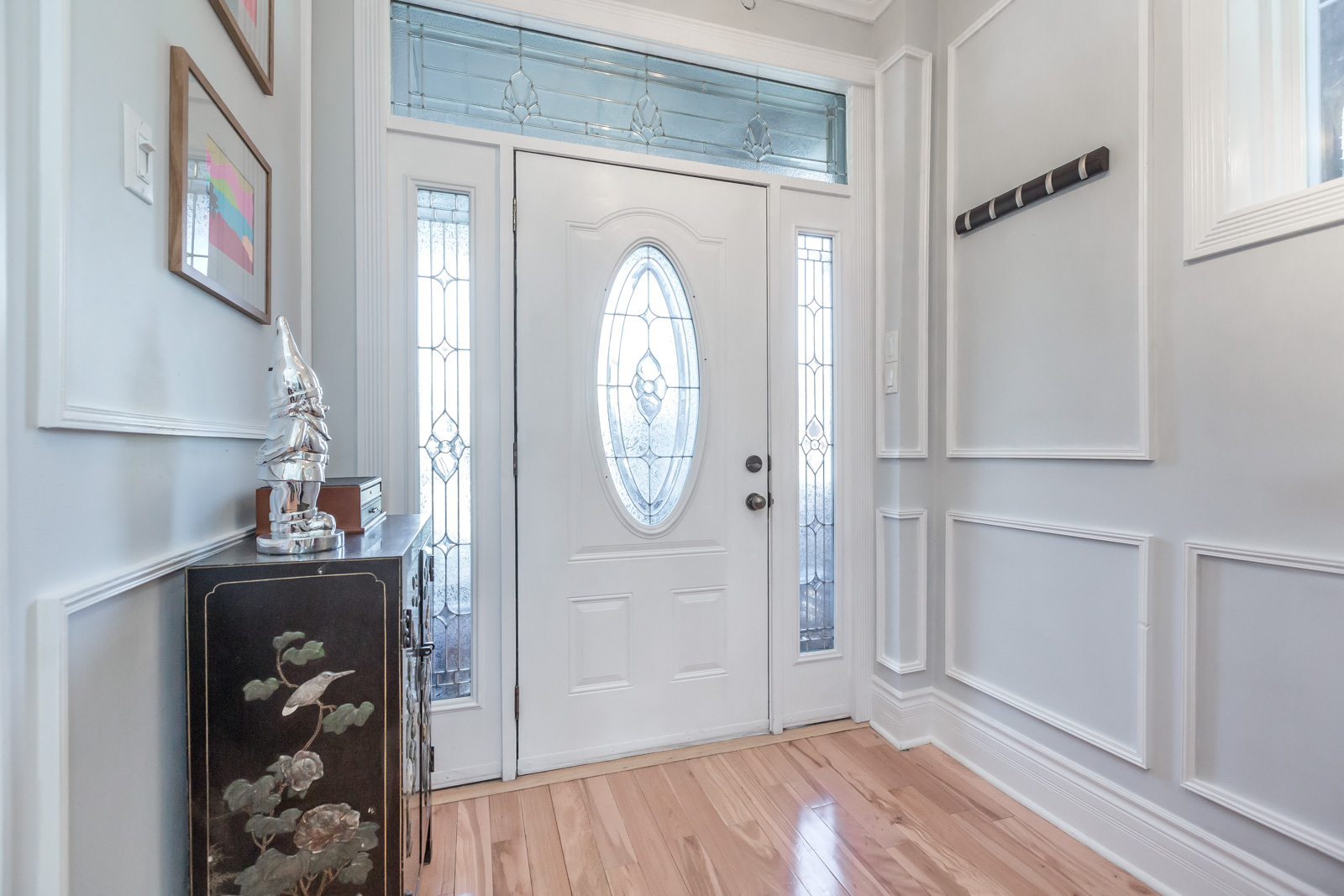
The foyer is flooded with light from the door with side glass panels and transom.
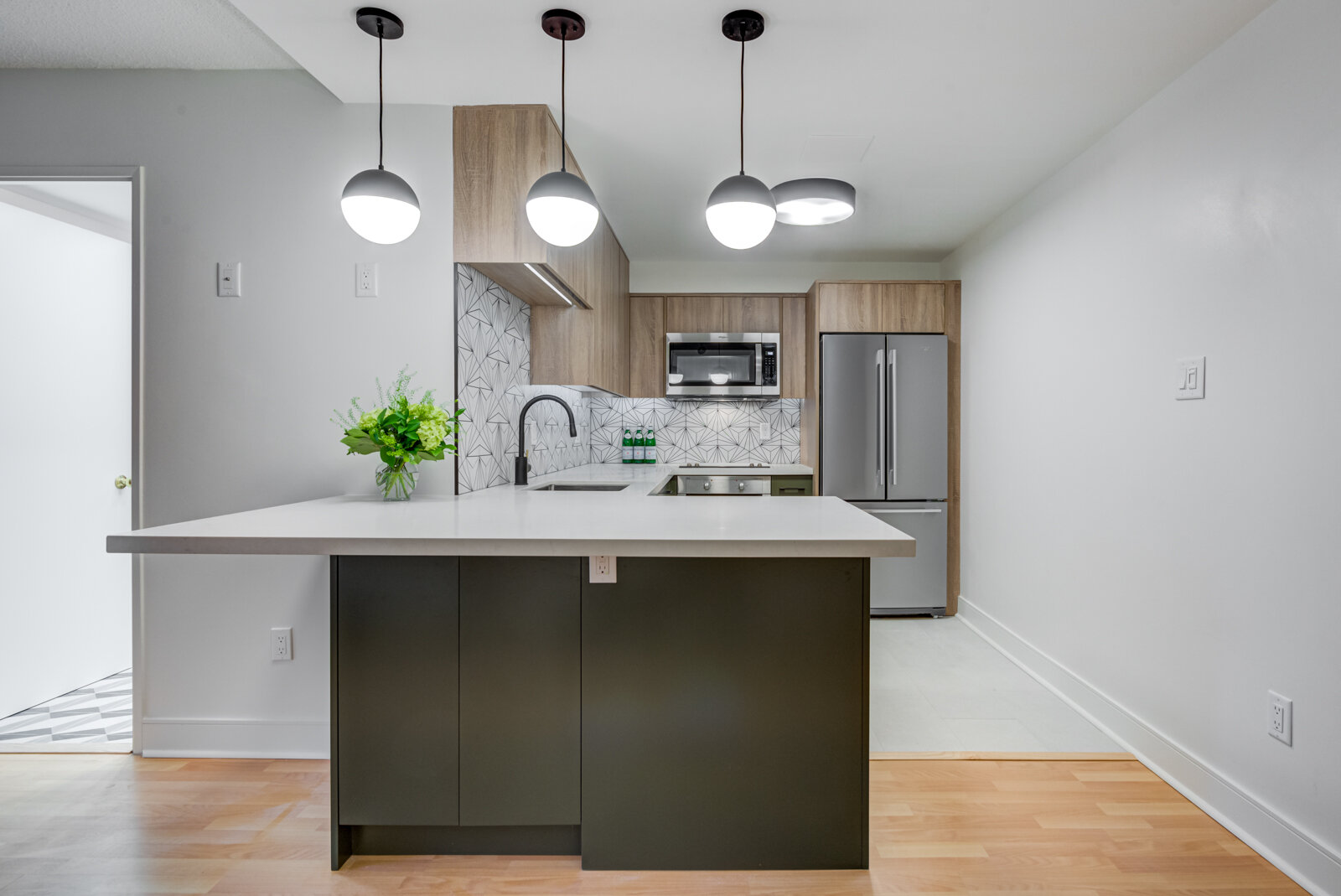
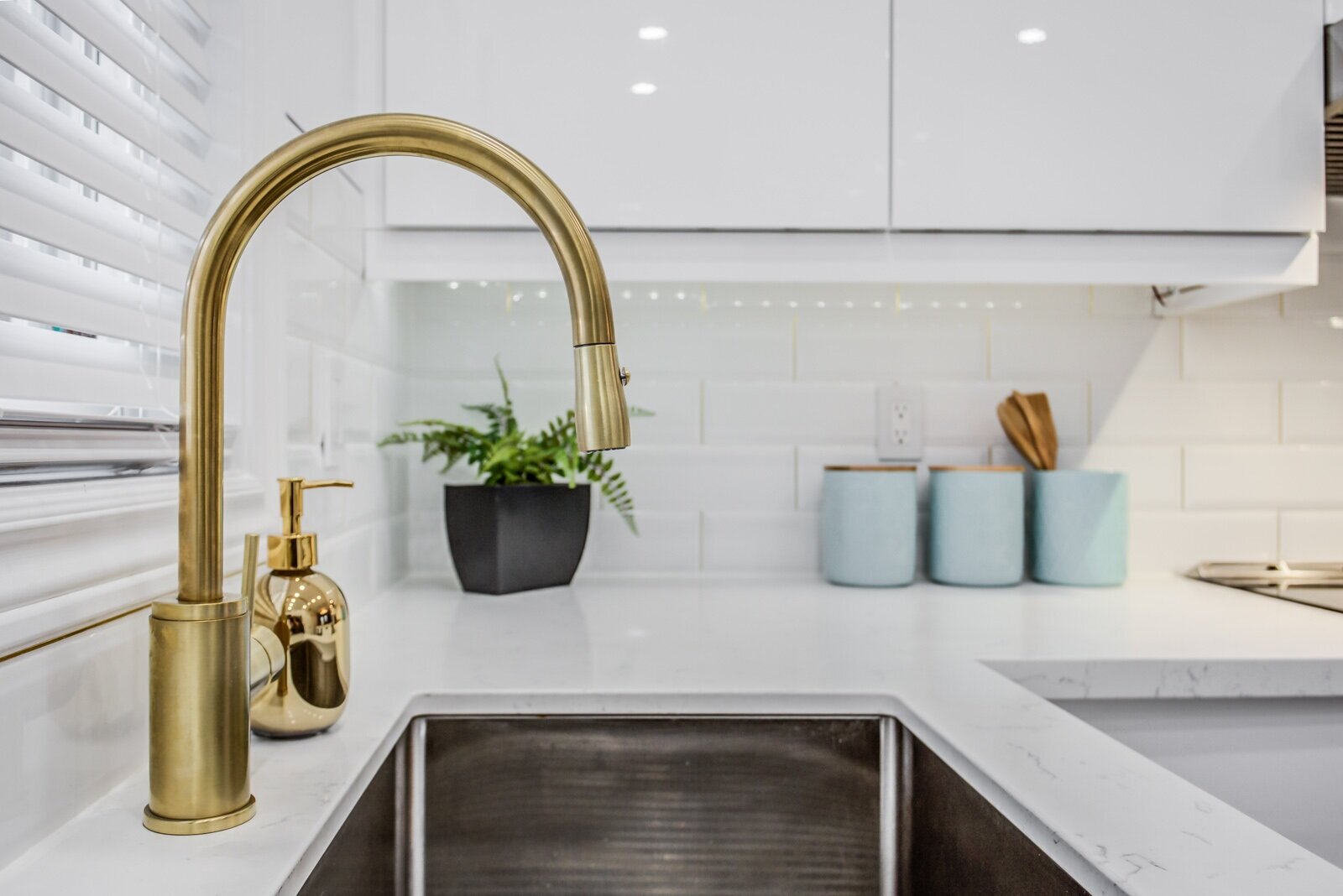
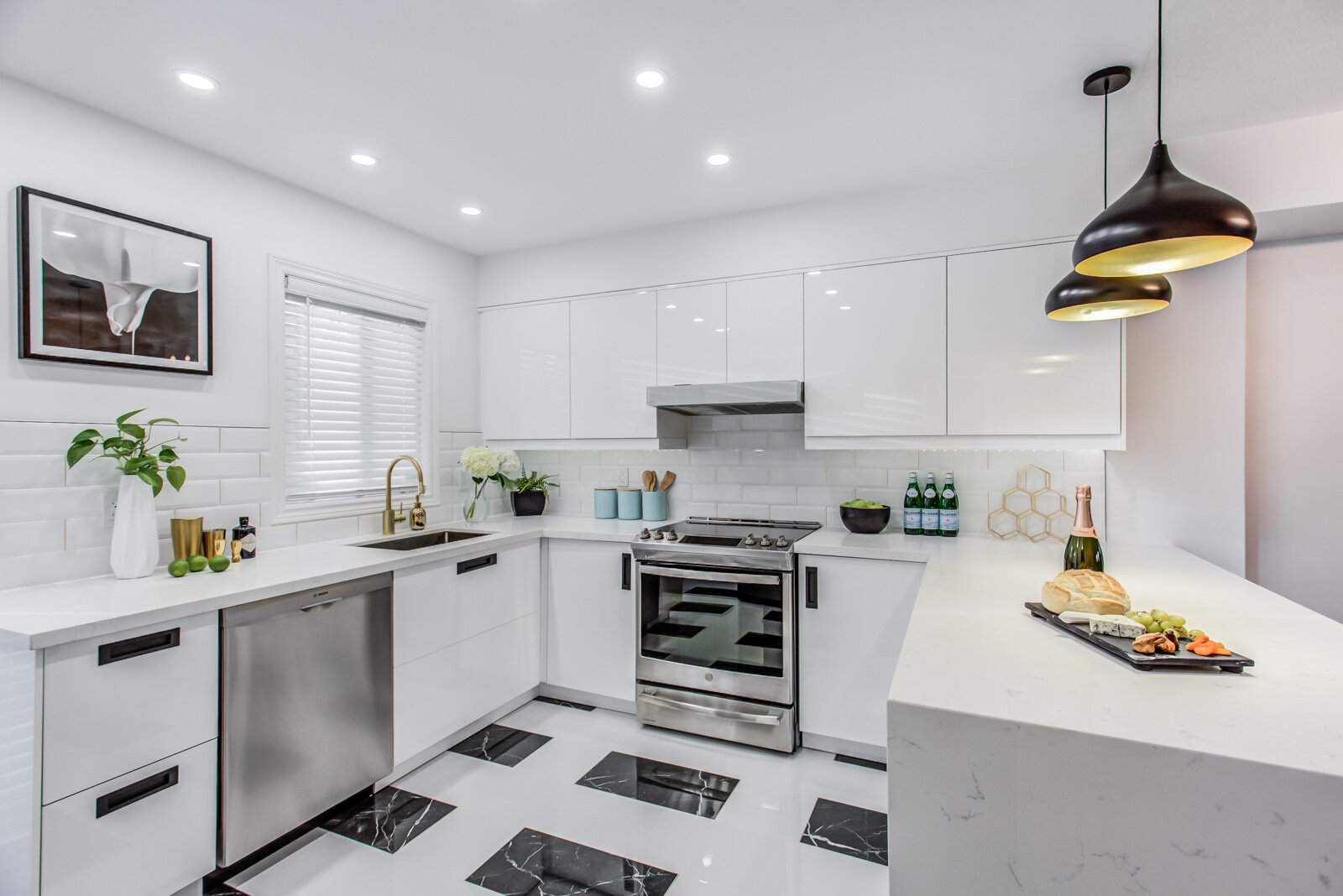
The kitchen floors were re-tiled with a modern black and white design.












